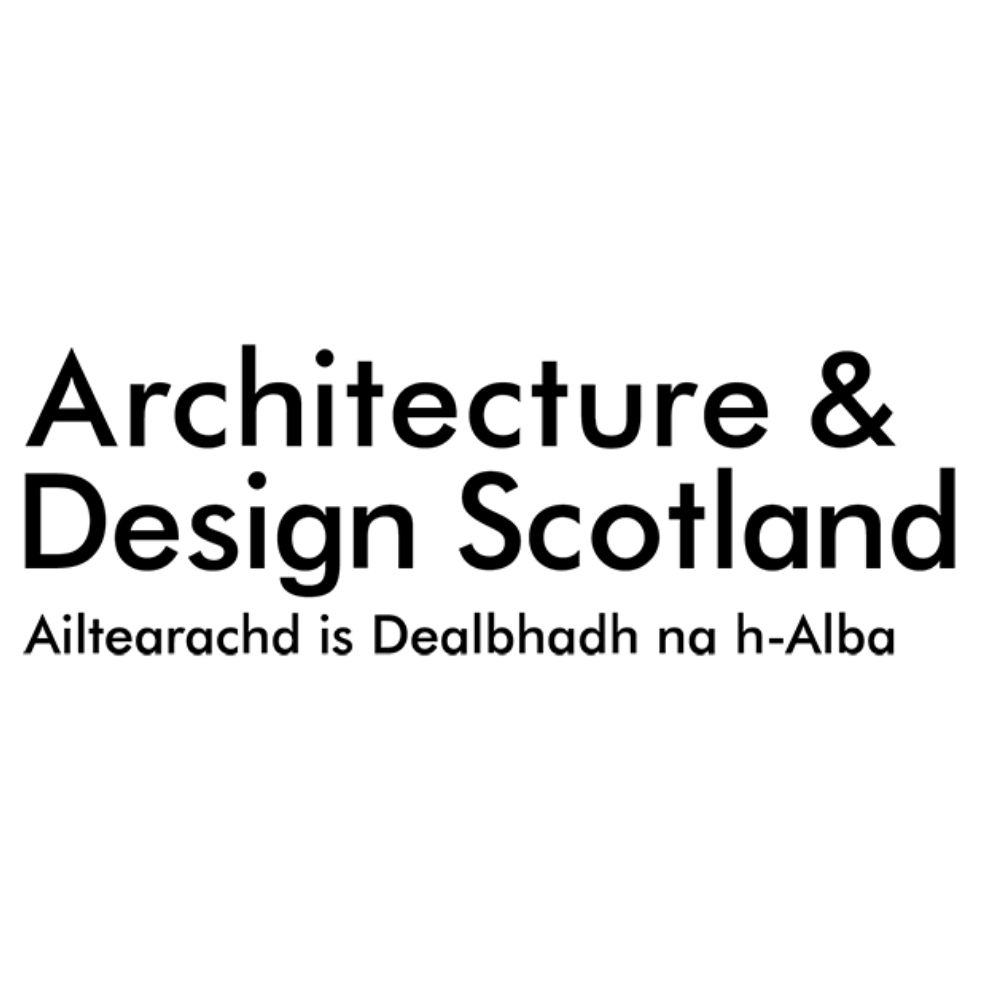Suitable
Designing to Meet User Needs
Everyone deserves a safe haven, to feel respected and to experience a sense of belonging. Utilising Maslow’s well-known hierarchy of needs in architecture and design generates acknowledgement of the needs and targets that should be met to improve future projects. Architecture plays an active role in how user groups integrate and socialise with one another. Research indicates that the physical school environment significantly contributes to mental health, well-being and socialising enhancing learning. This webinar explored education settings in Northern Ireland and Scotland, namely Edinburgh.
Northern Ireland
Queens University Belfast and TODD Architects collaborated and had a clear objective: connect the practice of architecture to research and academic thinking to deliver strategic and innovative ideas through its projects. There was particular emphasis on designing learning spaces to enhance social connection and overall well-being. Approximately 93% of schools in Northern Ireland still reflect one religion. Demand for integrated education is continually increasing. Therefore, incorporating research theory into the social and spatial practice of divided groups subsequently influences planning, design and architecture.
Ashfield Girls High School is located in East Belfast. It has a mixed socio-economic population. As the school is known in the field of IT, it was important to incorporate this into the design of the school. The design concept also focused on enhancing learning and social connection through developing spaces which offered these experiences for all year groups. The design of the school recognised the significance of creating spaces which offered chance encounters. Ashfield Girls High School has been described as setting a ‘new standard for second level education’ in Northern Ireland. A great success and title to achieve. Other projects discussed were Elm Grove Primary School in East Belfast and Omagh Integrated Primary School in Tyrone.
Scotland
Page/Park Architects have worked on projects including Northumbria University, George Watson’s College in Edinburgh and a variety of buildings at the University of Edinburgh in Edinburgh’s Old Town. A main aspiration within these projects was to design collaborative spaces where students could come together. This presentation primarily focused on Edinburgh University’s Health and Well-being Centre. In its initial stages, interactive workshops took place to determine what users groups wanted and, importantly, needed. This explored factors like colours and furniture. Important elements of the design process also included accessibility, security and future proofing the building with a limited budget. Reviewing documents, such as the WELL Building Standard and Okanagan Charter which promotes health and well-being in academic settings, played an inspirational and essential role in the design process. It influenced factors like lighting, air quality, acoustics and more. Not far from the University of Edinburgh’s site is The Meadows; a 58-acre open, green space with numerous cherry blossom trees. Incorporating aspects of nature, and their associated colours, played a key role in generating a calming and welcoming environment within the Health and Well-being Centre. Originally the building was dark, daunting and covered by trees; now it is warm, friendly and agile with break out spaces.




.png)
.png)
.png)

